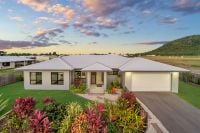11 Banjo Street, Alice River
House
- 4
- 2
- 2
2207 sqm
Dream home in Mount Margaret Estate
Experience the epitome of modern acreage living in this exquisite four-bedroom, two-bathroom home located on a massive 2207m2 block. Built in 2021 by the esteemed Ellis Development Homes, this stunning property boasts impressive features that are sure to impress.
Step inside and be greeted by the ultimate family home that exudes elegance and style. The separate living and dining areas provide ample room for entertaining guests or enjoying family time, while the media room offers the perfect spot for movie nights or watching your favourite sports team.
The heart of this home is undoubtedly the kitchen, which is an entertainer's dream come true. Boasting a sleek island bench, modern appliances, and a walk-in pantry, this gourmet kitchen is sure to inspire your inner chef.
The bedrooms in this home are generously sized, fitted with plush carpets, built-in robes, and plenty of natural light to create a warm and inviting ambiance. The master suite features its own private ensuite, complete with high-end finishes and fixtures, and a walk-in robe that offers ample storage space for all your wardrobe needs. The main bathroom is equally impressive, with high-end finishes and stylish fixtures that are sure to impress.
As you step outside, you'll be greeted by an expansive outdoor living that is perfect for hosting family barbeques, social gatherings, or simply relaxing in the fresh air. The huge block size of 2207m2 provides ample room for kids to play, pets to roam, or for your own gardening and landscaping projects. It also has the potential of adding a pool or shed (subject to council approval).
This home has been designed and built to the highest standards, with no detail overlooked. From the stunning fixtures to the premium materials, everything about this home is top-notch.
Property Features;
- Built by Ellis Development Homes in 2021
- Massive 2207m2 block size
- Four generous-sized bedrooms
- Master suite with private ensuite and walk-in robe
- The main bathroom is fitted with a shower, bath, and single vanity.
- Separate wash room with toilet, vanity, and mirror.
- Internal Laundry
- Media room
- Separate living and dining areas
- Kitchen with island bench, walk-in pantry, and modern appliances
- Great-sized outdoor living space
So if you're in search of your dream home, look no further than this stunning property. Contact us today to schedule a viewing and experience the epitome of luxury living first-hand.
Step inside and be greeted by the ultimate family home that exudes elegance and style. The separate living and dining areas provide ample room for entertaining guests or enjoying family time, while the media room offers the perfect spot for movie nights or watching your favourite sports team.
The heart of this home is undoubtedly the kitchen, which is an entertainer's dream come true. Boasting a sleek island bench, modern appliances, and a walk-in pantry, this gourmet kitchen is sure to inspire your inner chef.
The bedrooms in this home are generously sized, fitted with plush carpets, built-in robes, and plenty of natural light to create a warm and inviting ambiance. The master suite features its own private ensuite, complete with high-end finishes and fixtures, and a walk-in robe that offers ample storage space for all your wardrobe needs. The main bathroom is equally impressive, with high-end finishes and stylish fixtures that are sure to impress.
As you step outside, you'll be greeted by an expansive outdoor living that is perfect for hosting family barbeques, social gatherings, or simply relaxing in the fresh air. The huge block size of 2207m2 provides ample room for kids to play, pets to roam, or for your own gardening and landscaping projects. It also has the potential of adding a pool or shed (subject to council approval).
This home has been designed and built to the highest standards, with no detail overlooked. From the stunning fixtures to the premium materials, everything about this home is top-notch.
Property Features;
- Built by Ellis Development Homes in 2021
- Massive 2207m2 block size
- Four generous-sized bedrooms
- Master suite with private ensuite and walk-in robe
- The main bathroom is fitted with a shower, bath, and single vanity.
- Separate wash room with toilet, vanity, and mirror.
- Internal Laundry
- Media room
- Separate living and dining areas
- Kitchen with island bench, walk-in pantry, and modern appliances
- Great-sized outdoor living space
So if you're in search of your dream home, look no further than this stunning property. Contact us today to schedule a viewing and experience the epitome of luxury living first-hand.

















