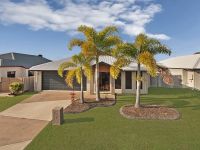34 Sandplover Circuit, BOHLE PLAINS
House
- 4
- 2
- 2
650 sqm
$ 452,000
Live... Like You've Never Lived Before
Live large and luxuriously for less. This executive home quality built by Peter Breen Constructions provides luxurious contemporary style. Aesthetically stunning, the design forsakes nothing in practicality and function. Materials and fittings are family friendly and beautifully compliment the established sought-after location. Resultant is a spacious solar powered home with 170m2 of living featuring media room, lounge and dining room plus separate home office. A kitchen of stature with its stainless steel appliances, great cupboard space and huge breakfast bar overlooks living areas and generous undercover patio. Comfortably situated on a 650sqm block with no rear neighbours, one visit will have you dancing like no one is watching!!
Extensive Features include:
- No rear neighbours
- Open plan living area additional to media room
- Solarblock glass windows throughout
- Video intercom
- Fully air conditioned with split system units
- Tiles throughout, carpet to media room and bedrooms
- Study has built in desk and is additional to the 4 bedrooms
- Master bedroom has a walk in robe and ensuite
- Spacious ensuite has dual vanity, dual shower and separate toilet cubicle
- Remaining 3 bedrooms all have built in wardrobes
- Master bathroom has a shower with separate bath and separate toilet cubicle
- Double remote garage is air conditioned and features lino; ready and waiting to be utilised as a home gym or rumpus room
- Separate internal laundry with built in cabinetry
- Built in linen cupboard
- Large undercover patio with views to mountain ranges
- Fully security screened
- Termguard termite barrier
- Hardwired smoke alarms
- Functional family friendly layout
- Instant continuous gas hot water
- Solar power
- Louvres and downlights
- Approximately 250sqm total under roof
- Pebblecrete pathway surrounds the house; meets the fence boundary on one side
- Fenced and irrigated 650sqm allotment with vehicle side access
- Large back garden with garden shed, sandpit, established vegetable garden, raised and landscaped garden beds
Extensive Features include:
- No rear neighbours
- Open plan living area additional to media room
- Solarblock glass windows throughout
- Video intercom
- Fully air conditioned with split system units
- Tiles throughout, carpet to media room and bedrooms
- Study has built in desk and is additional to the 4 bedrooms
- Master bedroom has a walk in robe and ensuite
- Spacious ensuite has dual vanity, dual shower and separate toilet cubicle
- Remaining 3 bedrooms all have built in wardrobes
- Master bathroom has a shower with separate bath and separate toilet cubicle
- Double remote garage is air conditioned and features lino; ready and waiting to be utilised as a home gym or rumpus room
- Separate internal laundry with built in cabinetry
- Built in linen cupboard
- Large undercover patio with views to mountain ranges
- Fully security screened
- Termguard termite barrier
- Hardwired smoke alarms
- Functional family friendly layout
- Instant continuous gas hot water
- Solar power
- Louvres and downlights
- Approximately 250sqm total under roof
- Pebblecrete pathway surrounds the house; meets the fence boundary on one side
- Fenced and irrigated 650sqm allotment with vehicle side access
- Large back garden with garden shed, sandpit, established vegetable garden, raised and landscaped garden beds

















