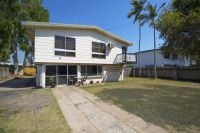545 Ross River Road, Cranbrook
House
- 3
- 1
- 2
794 sqm
$ 270,000
Internal Stairs, Polished Floors, Swimming pool
An internal staircase leads to the upstairs level which has three bedrooms, a broad lounge room, separate dining room and compact kitchen with a step-in pantry. There are also front and back baloneys.
This top floor has polished timber floors to the lounge and three bedrooms. The kitchen and dining rooms have a lightly coloured vinyl. The bathroom has a tiled floor and most of the walls are also tiled.
This Hi-set home has great clearance under, and this area is lockable. It features double car accommodation, the laundry, and another open space with breeze blocks front and back.
Out the back is an inground swimming pool and timber pergola. Timber paling fences on all sides and there is a gate at the left-hand side of the home which will fit a trailer/boat.
Yes, a fresh coat of paint will bring this home to life.
Schools and several shopping centres are a short drive away.
This top floor has polished timber floors to the lounge and three bedrooms. The kitchen and dining rooms have a lightly coloured vinyl. The bathroom has a tiled floor and most of the walls are also tiled.
This Hi-set home has great clearance under, and this area is lockable. It features double car accommodation, the laundry, and another open space with breeze blocks front and back.
Out the back is an inground swimming pool and timber pergola. Timber paling fences on all sides and there is a gate at the left-hand side of the home which will fit a trailer/boat.
Yes, a fresh coat of paint will bring this home to life.
Schools and several shopping centres are a short drive away.













