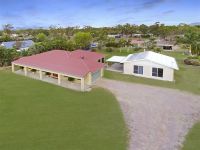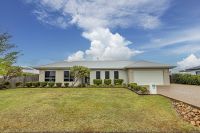6 Pomelo Street, Jensen
House
- 4
- 2
- 6
1150 sqm
$ 780,000
IMMACULATE & IMPRESSIVE FAMILY HOME!
This immaculate home with great street appeal certainly stands out from the rest. Positioned on a generous sized 1150m2 elevated block in the newly established Orchard Estate.
As you enter through the large timber door you are greeted by a welcoming foyer and the light and airy feel. Open plan living and dining area served from a fully equipped kitchen offering plenty of cupboard space, pot draws, pantry, double sink, 900mm dual fuel standalone oven/stovetop, dishwasher, breakfast bar and walkin pantry.
Three out of the four bedrooms have double builtin robes whilst the king sized master bedroom includes a walkin robe and ensuite with his & hers showers The main bathroom located central to the other bedrooms has a plunge bath and separate shower. The fourth bedroom/nursery is currently used as an office.
There is a generous size laundry and double door linen cupboards in the hallway to provide extra storage.
The living area opens out to the undercover patio area on one side and at the rear it opens out to the massive shed (12m x 10m) that has a mezzanine floor for extra storage.
There is direct secure entry from the double lock up garage. Convenience of double side access to the fully fenced and landscaped yard.
Why build when you can have this property in such a great position.
This property is on the market to sell… An inspection sooner than later is recommended as when it's gone, it's gone!
Disclaimer: While all care has been taken to ensure the information provided herein is correct, we do not take responsibility for any inaccuracies and we accept no liability for any errors or exclusions (including but not limited to a property's land size, floor plans and building age). Accordingly, all interested parties should make their own enquiries and obtain their own legal advice.
As you enter through the large timber door you are greeted by a welcoming foyer and the light and airy feel. Open plan living and dining area served from a fully equipped kitchen offering plenty of cupboard space, pot draws, pantry, double sink, 900mm dual fuel standalone oven/stovetop, dishwasher, breakfast bar and walkin pantry.
Three out of the four bedrooms have double builtin robes whilst the king sized master bedroom includes a walkin robe and ensuite with his & hers showers The main bathroom located central to the other bedrooms has a plunge bath and separate shower. The fourth bedroom/nursery is currently used as an office.
There is a generous size laundry and double door linen cupboards in the hallway to provide extra storage.
The living area opens out to the undercover patio area on one side and at the rear it opens out to the massive shed (12m x 10m) that has a mezzanine floor for extra storage.
There is direct secure entry from the double lock up garage. Convenience of double side access to the fully fenced and landscaped yard.
Why build when you can have this property in such a great position.
This property is on the market to sell… An inspection sooner than later is recommended as when it's gone, it's gone!
Disclaimer: While all care has been taken to ensure the information provided herein is correct, we do not take responsibility for any inaccuracies and we accept no liability for any errors or exclusions (including but not limited to a property's land size, floor plans and building age). Accordingly, all interested parties should make their own enquiries and obtain their own legal advice.



















