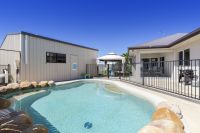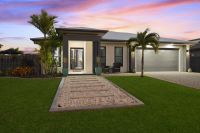33 Marblewood Circuit, MOUNT LOW
House
- 4
- 2
- 4
1092 sqm
$ 600,000
A New Kind Of Elegance
Newly built and situated on a 1,092 sqm this gorgeous Cougar Home features an amazing alfresco outdoor living, powered work shed and stunning inclusions.
Devine kitchen and family living spaces, including Caesar stone preparation benches and two pack soft closing draws with long clean lines that lead you directly into the walk in pantry. Luxurious additions with a 900mm stainless steel gas/electronic oven, drop down double kitchen sink and an abundance of preparation space.
Master suite is located at the rear of the home and features a large walk through wardrobe and Hollywood styled ensuite with dual vanity and Caesar stone vanity top.
Liveable features include:
- Generous separate theatre room
- Purpose built study or activity room
- Walk in pantry includes preparation and utility space
- Caesar stone benches to kitchen, bathrooms and laundry
- Bamboo flooring through the living area
- Quality sandstone tiles to the bathrooms
- Stylish hideaway fans
- Internal laundry with wall length storage cupboards
- Irrigation to the gardens and lawn
- Security screens
- 2.9 mtrs ceilings throughout
- Split systems throughout home
- Four family sized bedrooms all with built in robes
The outdoor living is simply stunning, quality sandstone paving tiles surround the pool and alfresco outdoor living space, and these areas blend seamlessly together through the glass pool fencing.
Cleverly located at the front of the block, the fully powered 9m x 6m shed is directly accessible from the main driveway and offers extra garage space. Double gates at the side of the house give easy access to the back yard. The exterior has been designed to optimise space and privacy, and minimal upkeep with low maintenance gardens and automatic irrigation.
This immaculately presented home is a must to inspect, if you too appreciate the finer details.
All interested parties should make and rely upon their own enquiries in order to determine whether or not this information is in fact accurate.
Devine kitchen and family living spaces, including Caesar stone preparation benches and two pack soft closing draws with long clean lines that lead you directly into the walk in pantry. Luxurious additions with a 900mm stainless steel gas/electronic oven, drop down double kitchen sink and an abundance of preparation space.
Master suite is located at the rear of the home and features a large walk through wardrobe and Hollywood styled ensuite with dual vanity and Caesar stone vanity top.
Liveable features include:
- Generous separate theatre room
- Purpose built study or activity room
- Walk in pantry includes preparation and utility space
- Caesar stone benches to kitchen, bathrooms and laundry
- Bamboo flooring through the living area
- Quality sandstone tiles to the bathrooms
- Stylish hideaway fans
- Internal laundry with wall length storage cupboards
- Irrigation to the gardens and lawn
- Security screens
- 2.9 mtrs ceilings throughout
- Split systems throughout home
- Four family sized bedrooms all with built in robes
The outdoor living is simply stunning, quality sandstone paving tiles surround the pool and alfresco outdoor living space, and these areas blend seamlessly together through the glass pool fencing.
Cleverly located at the front of the block, the fully powered 9m x 6m shed is directly accessible from the main driveway and offers extra garage space. Double gates at the side of the house give easy access to the back yard. The exterior has been designed to optimise space and privacy, and minimal upkeep with low maintenance gardens and automatic irrigation.
This immaculately presented home is a must to inspect, if you too appreciate the finer details.
All interested parties should make and rely upon their own enquiries in order to determine whether or not this information is in fact accurate.













