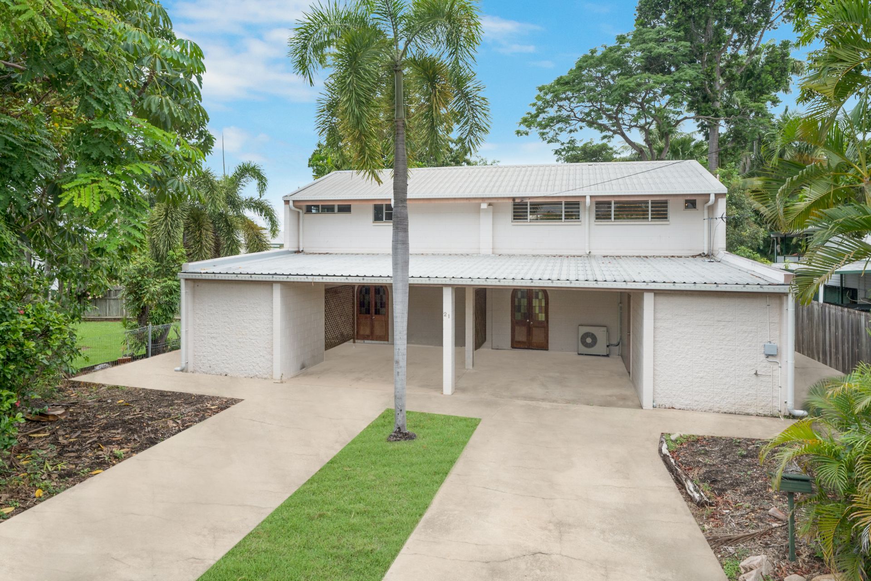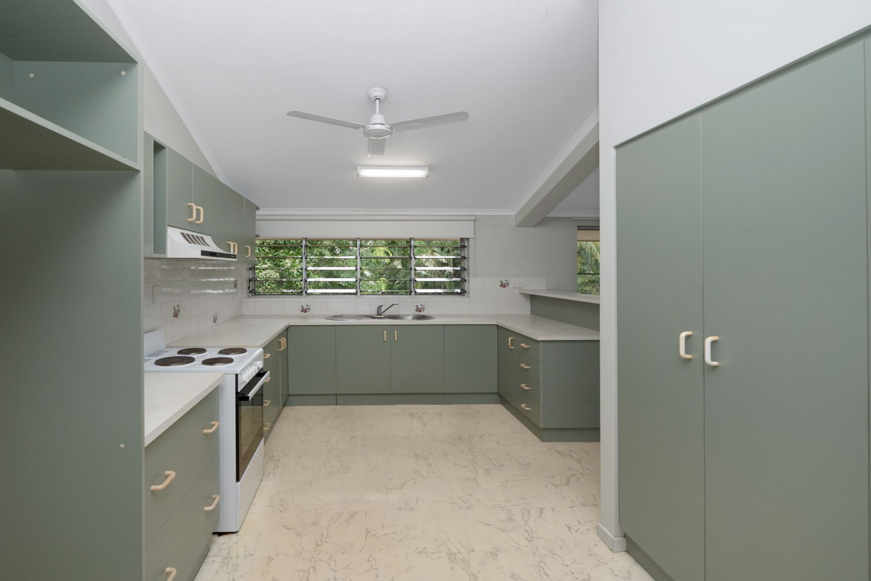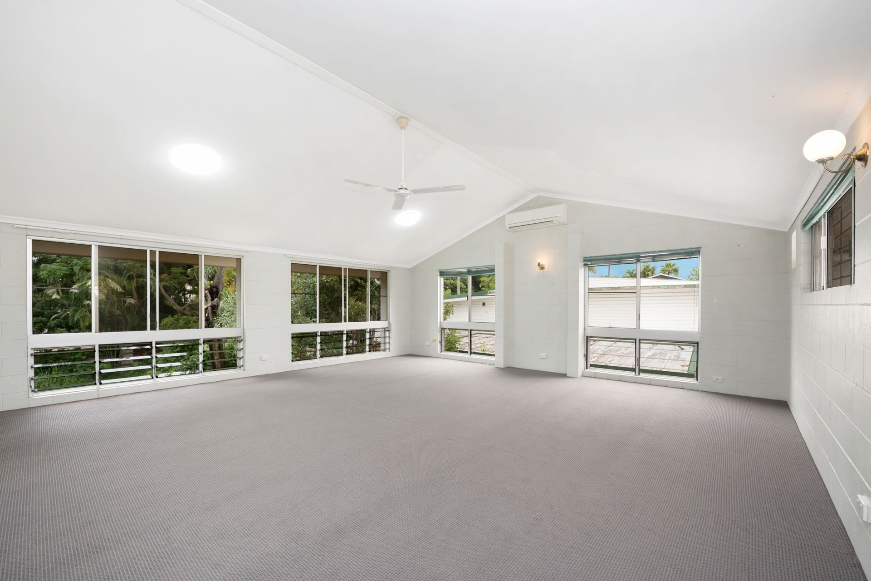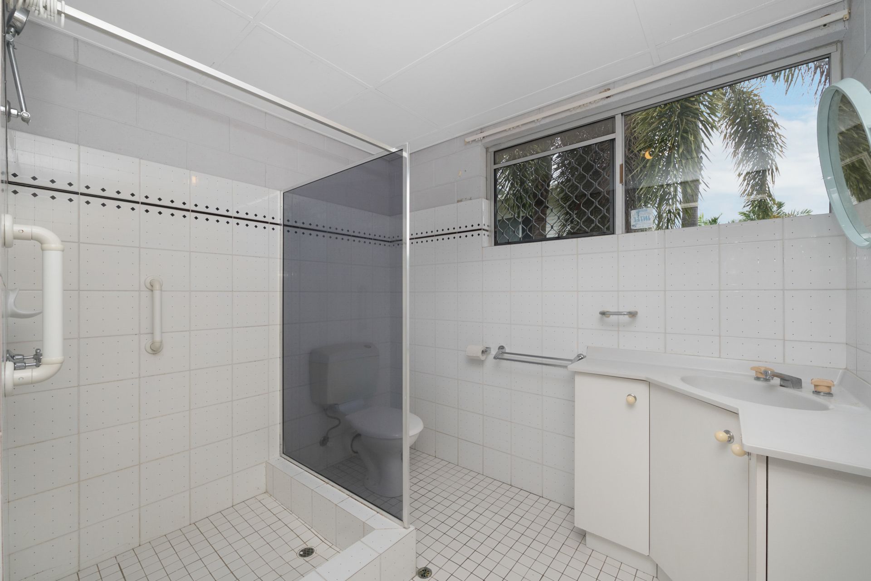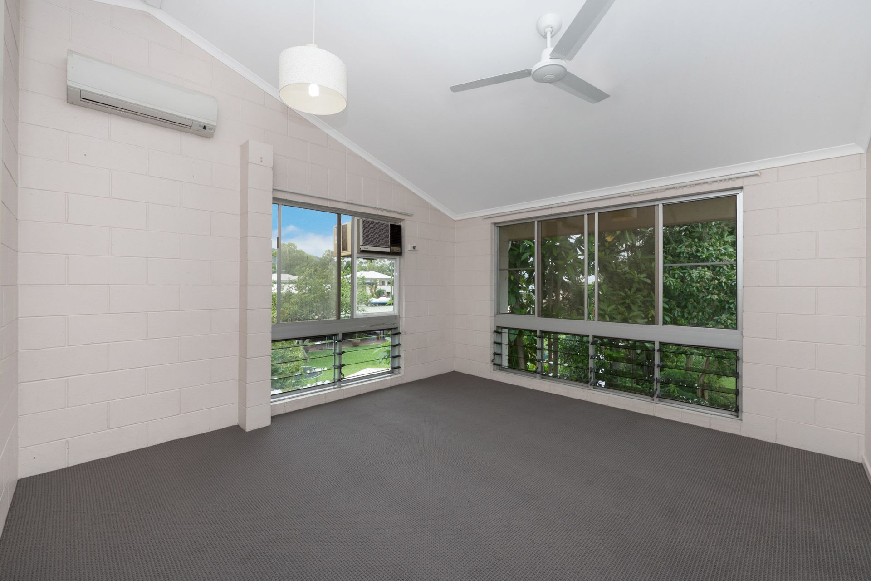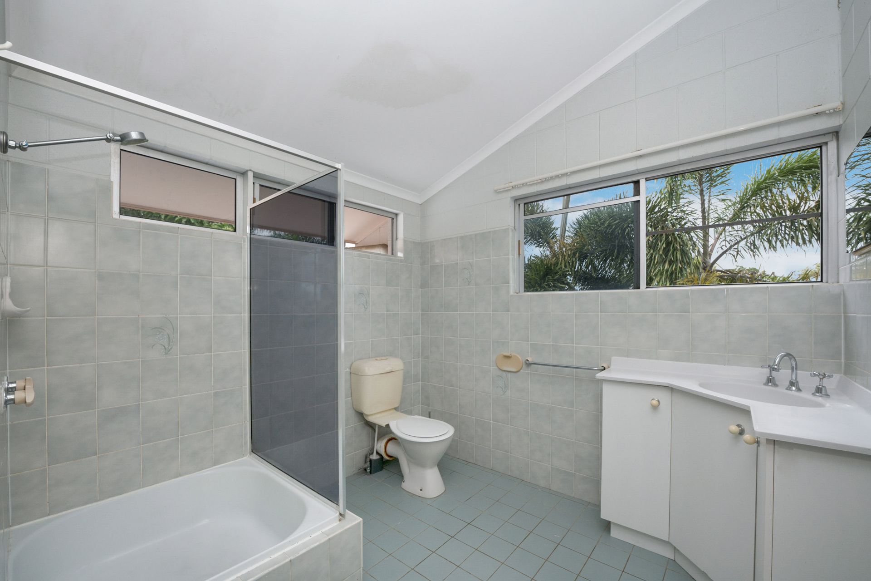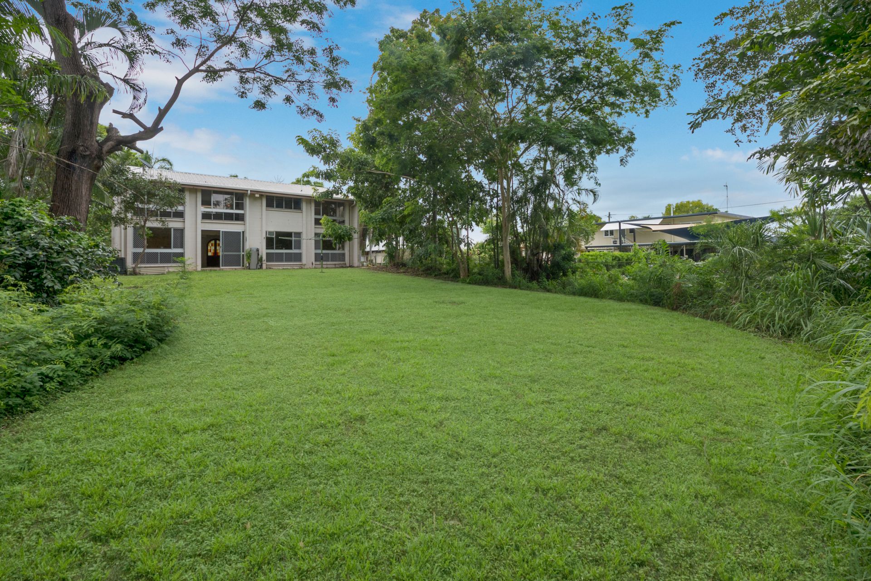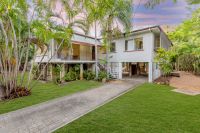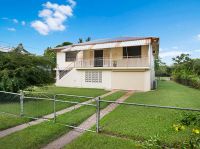21 Mindham Street, Mysterton
House
- 3
- 2
- 2
981 sqm
$ 425,000
Surprise Package!!
This radiant residence is perfect for extended families or those who are looking for dual living. Sprawling over 2 levels the floor plan presents, 2 kitchen, 2 bathrooms, 2 living areas, 2 laundries/store rooms, 2 carports with the convenience of 2 separate front entries to the property!!
Lower Level
• 2 bedrooms – one with split air-conditioning
• Bathroom with shower recess, toilet and vanity
• Open plan kitchen offering plenty of bench and cupboard space
• Sizeable living and dining area plus split air-conditioning
• Large window and louvers providing plenty of light
• Internal staircase
• Storage
• Glass sliding door access to the lovely shady back yard
Upper Level
• 1 bedroom with split air-conditioning
• Bathroom with shower recess, toilet and vanity
• Tuckaway kitchen loads of cupboard and bench space
• Generous size living and dining area includes split – air conditioning
• Brand new carpet throughout living, dining and bedroom
• Large window and louvers providing views to the backyard
• Linen room
Property
• 981m2 block
• Double carport
• 2 x laundries and storerooms
• Sought after location
• Centrally located close to schools, major shopping centres, local shops and parks
Disclaimer: While all care has been taken to ensure the information provided herein is correct, we do not take responsibility for any inaccuracies and we accept no liability for any errors or exclusions (including but not limited to a property's land size, floor plans and building age). Accordingly all interested parties should make their own enquiries and obtain their own legal advice.
Lower Level
• 2 bedrooms – one with split air-conditioning
• Bathroom with shower recess, toilet and vanity
• Open plan kitchen offering plenty of bench and cupboard space
• Sizeable living and dining area plus split air-conditioning
• Large window and louvers providing plenty of light
• Internal staircase
• Storage
• Glass sliding door access to the lovely shady back yard
Upper Level
• 1 bedroom with split air-conditioning
• Bathroom with shower recess, toilet and vanity
• Tuckaway kitchen loads of cupboard and bench space
• Generous size living and dining area includes split – air conditioning
• Brand new carpet throughout living, dining and bedroom
• Large window and louvers providing views to the backyard
• Linen room
Property
• 981m2 block
• Double carport
• 2 x laundries and storerooms
• Sought after location
• Centrally located close to schools, major shopping centres, local shops and parks
Disclaimer: While all care has been taken to ensure the information provided herein is correct, we do not take responsibility for any inaccuracies and we accept no liability for any errors or exclusions (including but not limited to a property's land size, floor plans and building age). Accordingly all interested parties should make their own enquiries and obtain their own legal advice.

