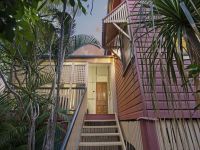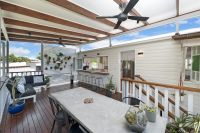91 Tenth Avenue, Railway Estate
House
- 2
- 1
- 2
760 sqm
$ 345,000
Seize the Opportunity - Property Must Sell
Oozing with character and charm and positioned on a 760sqm block in the highly sought-after suburb of Railway Estate, this classic Queenslander is yearning for a new owner who will love and enjoy it for years to come.
Step inside and be greeted with striking polished timber floors and ample louvres allowing great ventilation through the home. The open plan living and dining features a new split system air-conditioning and flows into the kitchen which comes complete with a large island bench and gas cooktop.
Downstairs offers a magnitude of uses and features a large multi-purpose room with new stylish vinyl planking installed. There is also a covered entertaining area and lockable car accommodation.
Property Offers:
- Large open plan living and dining space featuring louvres, casement windows and new split system air-conditioning
- Kitchen is in the heart of the home and features a gas cooktop, large island bench and bi-fold windows to allow breezes to pass through the residence.
- The master bedroom is enormous with more than enough room for a king bed whilst still having room for a lovely sitting area.
- Casual living/sitting area adjacent to the two bedrooms
- Spacious bathroom featuring shower/tub combo
- Large undercover entertaining area downstairs with direct access to multi-purpose room which has just had stylish vinyl planking installed
- Downstairs although not legal height is a great use of space and can accommodate two vehicles
- Located on a central 760sqm fully fenced block with great side access making a pool or shed a seamless addition
- Rates approximately $1,738 per half year
Location:
- Minutes to Townsville CBD & Queensland Country Bank Stadium
- Minutes to Fairfield Home Maker Centre and Fairfield Central
- Close to school and public transport.
Auction, Onsite, Saturday 5th March at 11am, unless SOLD prior.
Don't delay, for further information or to arrange an inspection, please contact Adrian Raiteri on 0427 673 612
Step inside and be greeted with striking polished timber floors and ample louvres allowing great ventilation through the home. The open plan living and dining features a new split system air-conditioning and flows into the kitchen which comes complete with a large island bench and gas cooktop.
Downstairs offers a magnitude of uses and features a large multi-purpose room with new stylish vinyl planking installed. There is also a covered entertaining area and lockable car accommodation.
Property Offers:
- Large open plan living and dining space featuring louvres, casement windows and new split system air-conditioning
- Kitchen is in the heart of the home and features a gas cooktop, large island bench and bi-fold windows to allow breezes to pass through the residence.
- The master bedroom is enormous with more than enough room for a king bed whilst still having room for a lovely sitting area.
- Casual living/sitting area adjacent to the two bedrooms
- Spacious bathroom featuring shower/tub combo
- Large undercover entertaining area downstairs with direct access to multi-purpose room which has just had stylish vinyl planking installed
- Downstairs although not legal height is a great use of space and can accommodate two vehicles
- Located on a central 760sqm fully fenced block with great side access making a pool or shed a seamless addition
- Rates approximately $1,738 per half year
Location:
- Minutes to Townsville CBD & Queensland Country Bank Stadium
- Minutes to Fairfield Home Maker Centre and Fairfield Central
- Close to school and public transport.
Auction, Onsite, Saturday 5th March at 11am, unless SOLD prior.
Don't delay, for further information or to arrange an inspection, please contact Adrian Raiteri on 0427 673 612

















